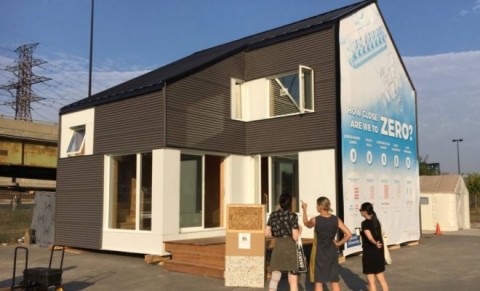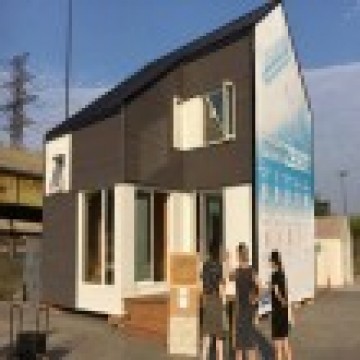New Design Makes Net Zero Housing Affordable, Speeds Up Construction
Tim Ehlich @tehlich
The Energy Mix
Full Story: The Atmospheric Fund @AtmosphericFund

A partnership between Toronto’s Ryerson University and The Endeavour Centre has come up with a design for a 1,100-square-foot, two-story home that produces zero net carbon emissions and energy use, uses no toxic construction materials, produces no landfill waste, and costs no more to build than a standard home of the same size.
The ZeroHouse “is a fully functional and sustainable home that’s different in what it achieves and how it looks and feels,” The Atmospheric Fund reports. “It’s completely non-toxic, comes at no cost premium over comparable homes, and exceeds the zero embodied carbon target by actually sequestering over 24 tons of CO2.”
Those factors make the ZeroHouse “an exciting new solution to tackle both carbon emissions from buildings and the lack of affordable housing,” TAF states.
In contrast to the single-family homes that currently dominate net-zero design, “the ZeroHouse prototype is designed as the upper unit of a stacked row-house that would exist as part of a mid-density urban development,” notes Communications Manager Tim Ehlich. By using prefabricated components, the design cuts construction time to a month from the usual 20 to 50 weeks, an innovation that also cuts the travel, noise, and labour costs of a standard building project.
To address the carbon emissions embodied in construction materials, “we approached the ZeroHouse design from a lifetime carbon perspective, including the use of natural plant-based materials that allow the ZeroHouse to store carbon instead of emitting it,” he writes. “For speedy construction and high quality, we relied on prefabricated construction techniques. We used almost all natural materials and some new technologies, including building-integrated photovoltaics instead of conventional solar panels.”
Designers also came up with a strategy to maximize the solar gain available to stacked residential units.
Ehlich says the ZeroHouse design is particularly suited to the Greater Toronto and Hamilton Area (GTHA), a housing market that faces a severe lack of “townhouses, triplexes, duplexes, or any housing that isn’t high rise or single-family detached housing.” The design can be adapted to a variety of housing types, and “puts families in existing and desirable urban neighbourhoods in an affordable and sustainable way.”

